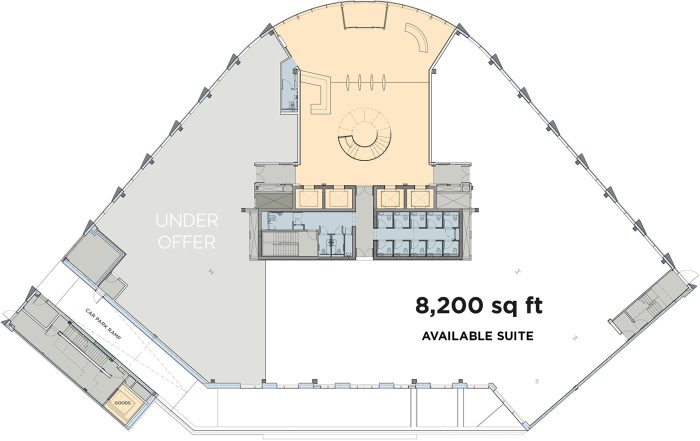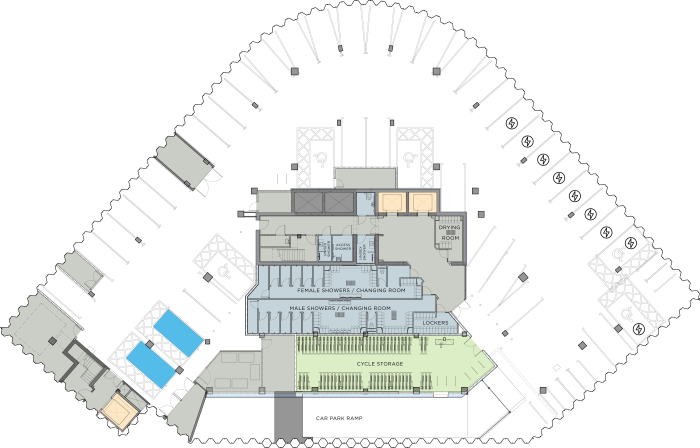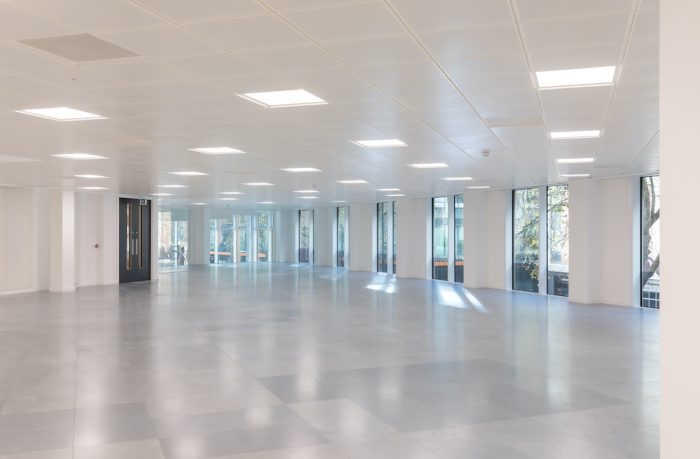
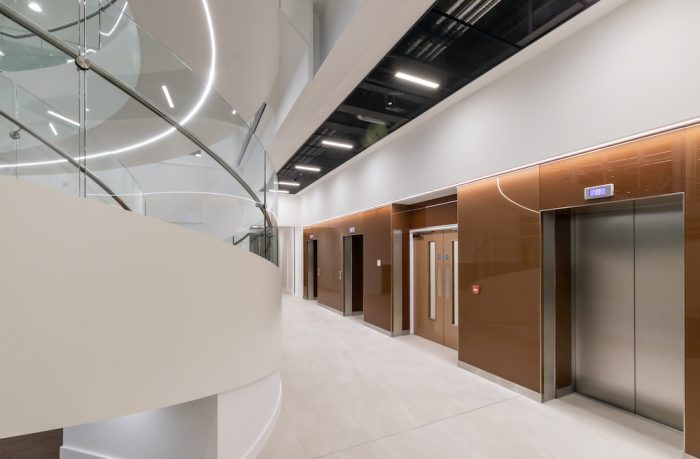
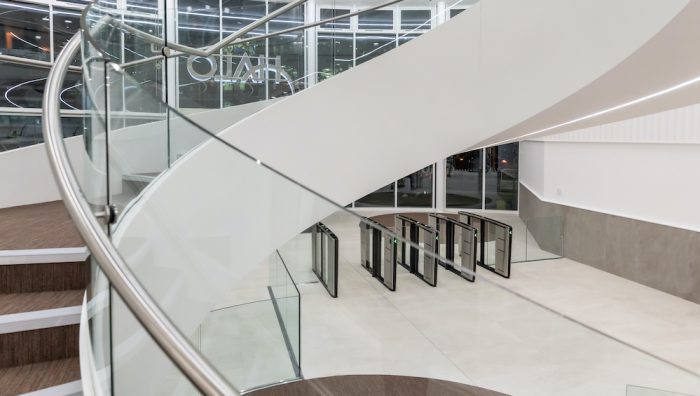
Schedule of Accommodation
Schedule [Net Lettable / sq ft ]
| FLOORS | SQ FT |
|---|---|
| GROUND LEVEL (PART) Only Suite Remaining |
8,200 |
| GROUND (PART) Under offer |
4,397 |
| LEVELS 01-02 Let to DeLoitte |
29,525 |
| LEVELS 03-07 Let to Osborne Clarke |
73,991 |
NB: All areas are approximate and calculated in accordance with the RICS Code of Measurement Practice (6th Edition)


